Beijing Capital Airport T3 | F+P
Beijing Airport involved leading a fitout team of approximately 18 architects to resolve the internal workings and detailed resolution of the passenger terminal buildings 3A and 3B, and the GTC (Ground Transportation Centre), including schematic design (general planning), fair-faced structure and services coordination, and detailed design of all fitout systems, including lifts, escalators and moving walkways, APM (Airport People Mover), link bridges, check-in island and baggage reclaim units, internal cladding and partition systems, retail areas, security screens and balustrades, ceiling systems, floor finishes, signage, desking, public area toilets, cores, and other systems.
You may also like
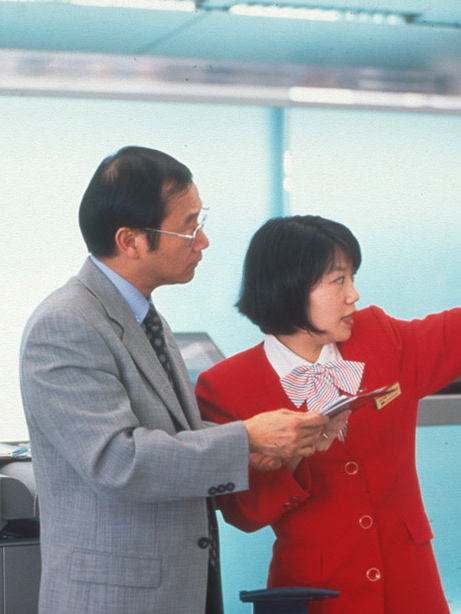
Hong Kong International Airport | F+P
1998
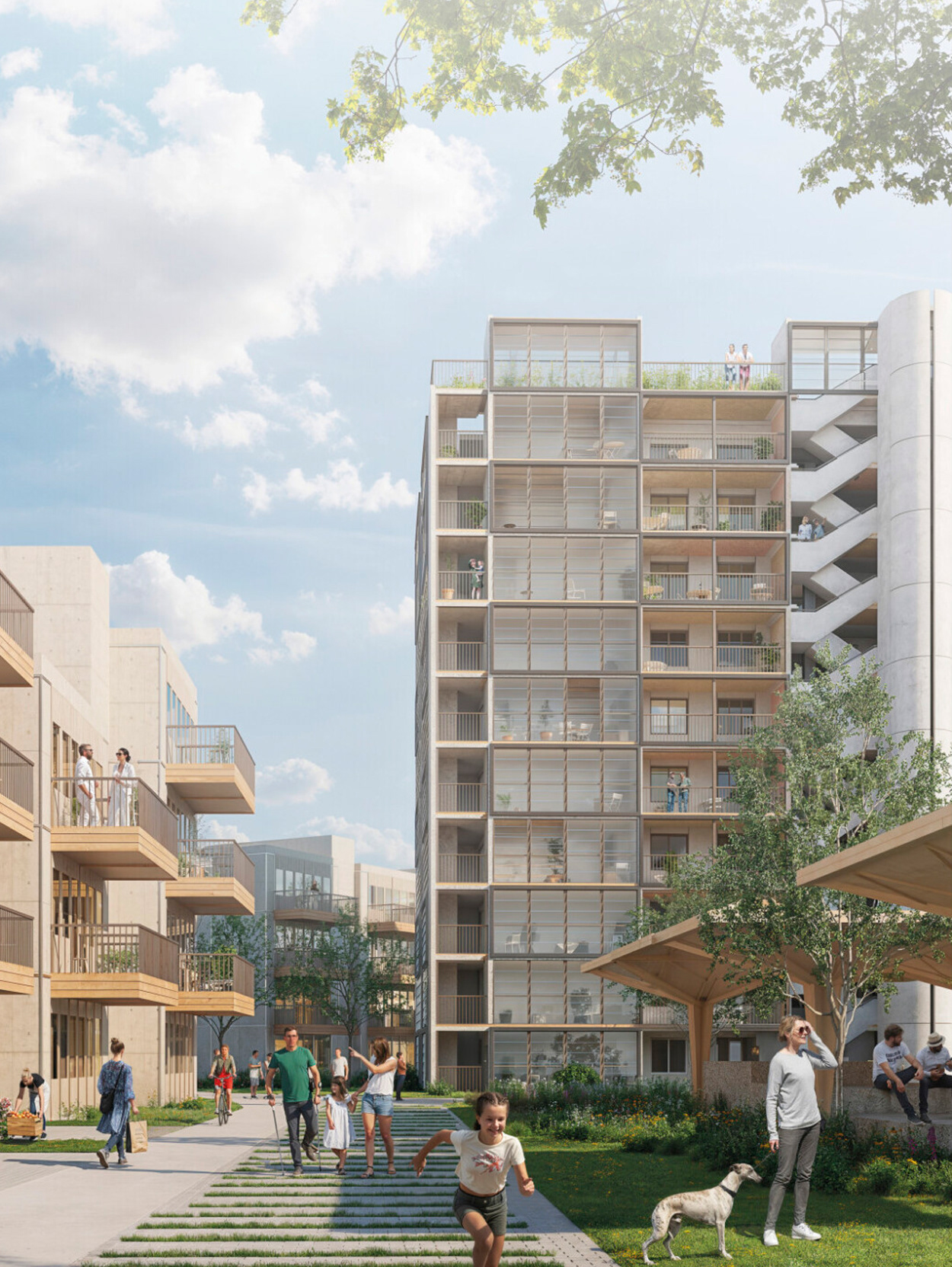
Kharkiv Housing Challenge | Cundall + Gensler
2025
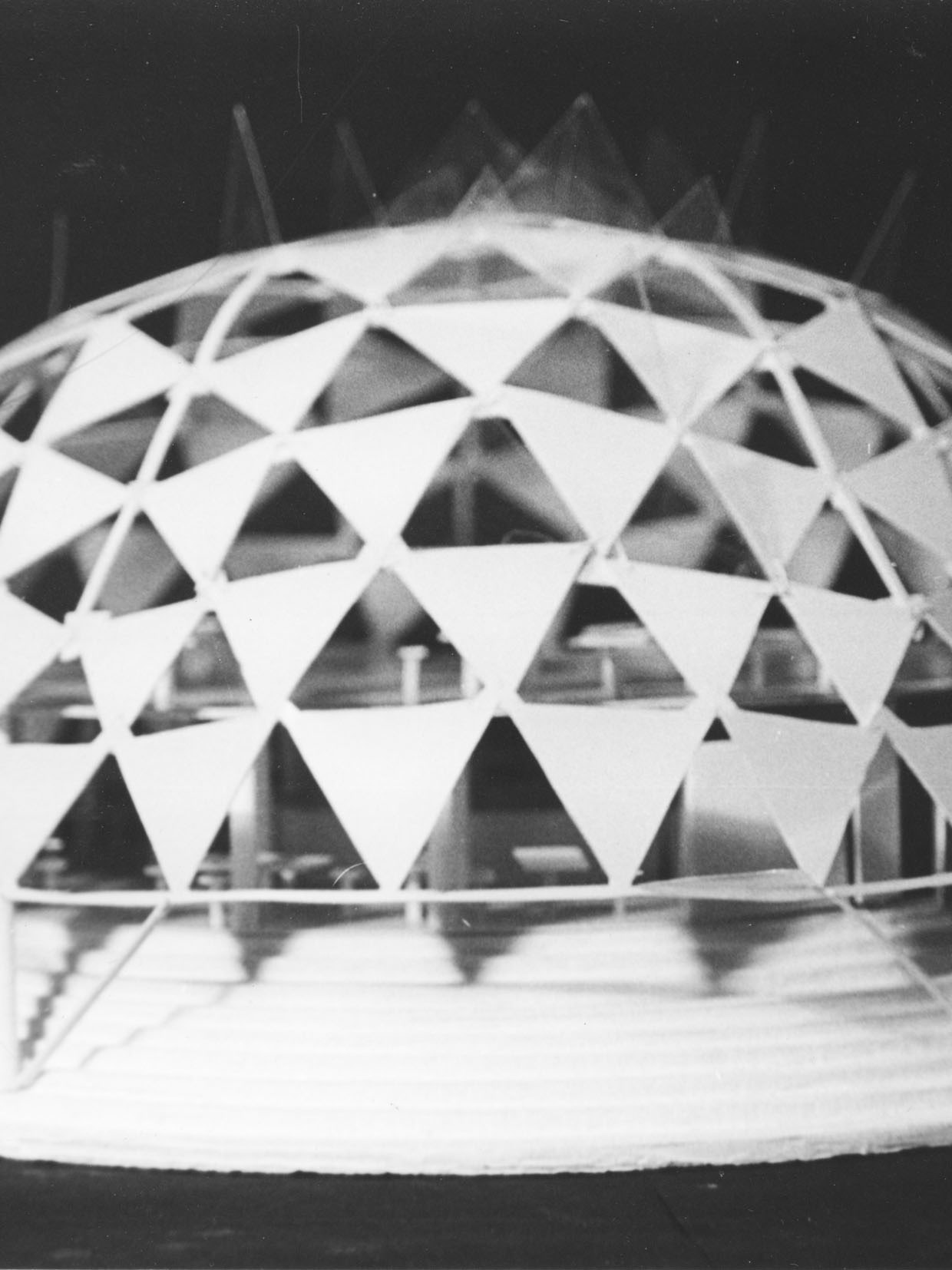
Cafe in the Park
2024
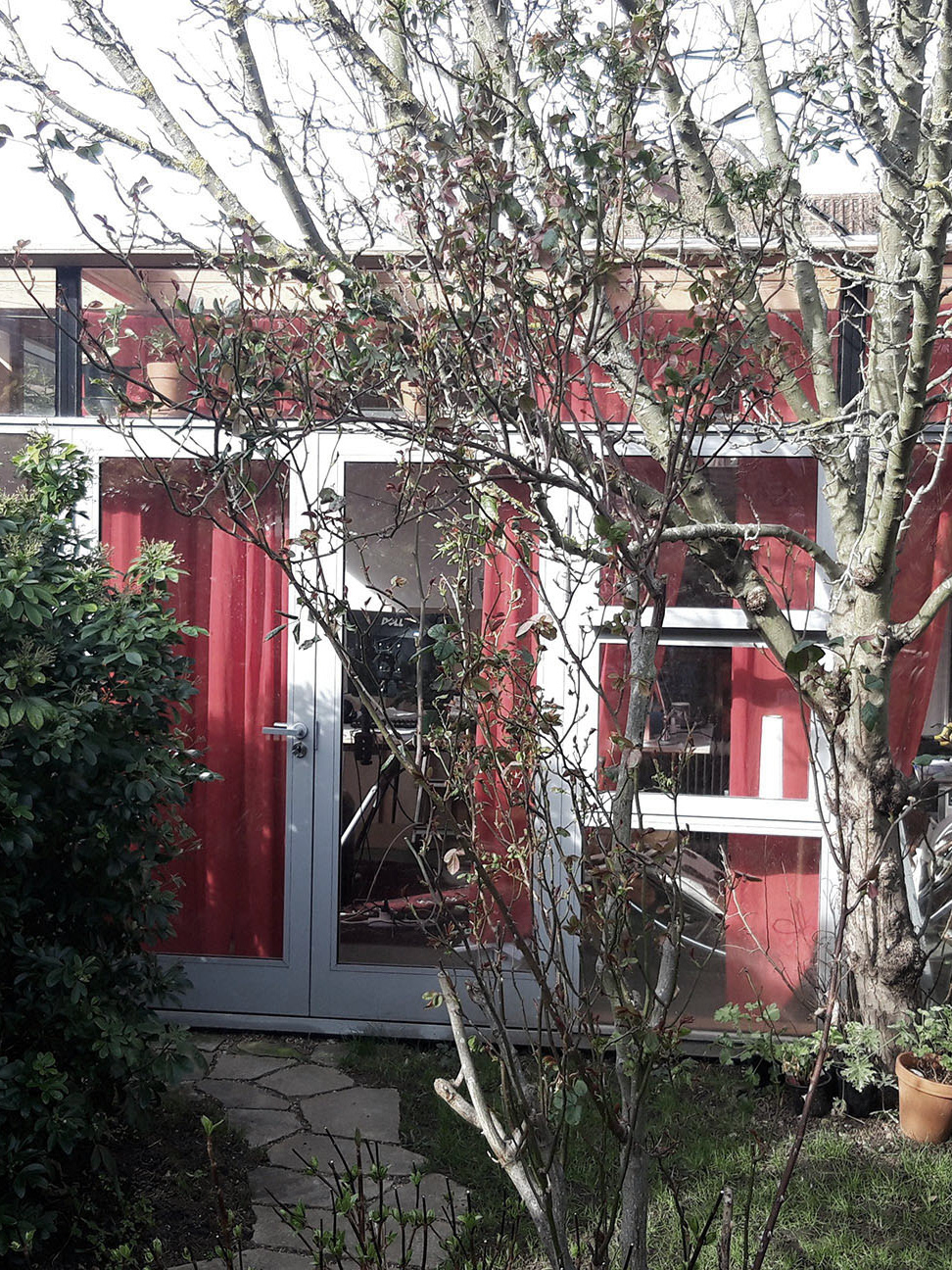
100 Kenyon Studio
2024
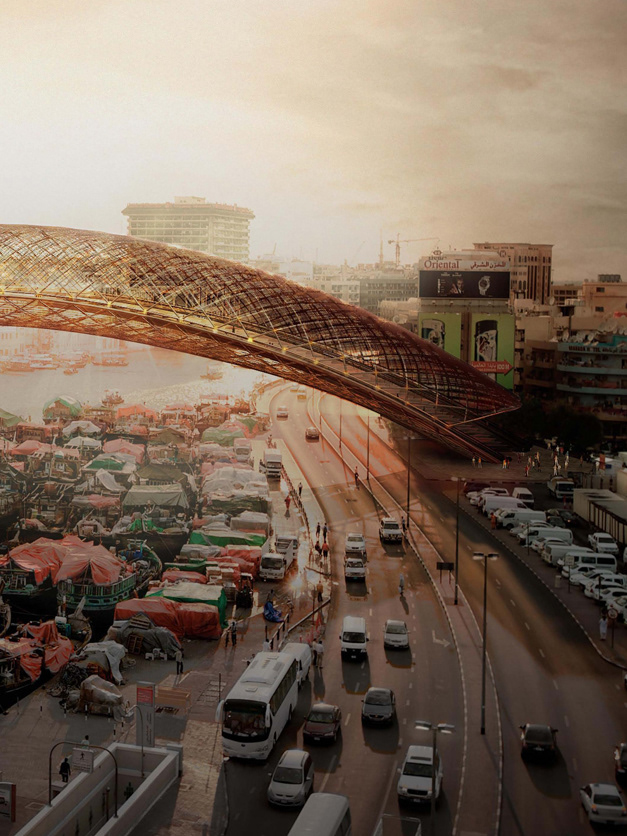
Dubai Bridges | Foster + Partners
2009
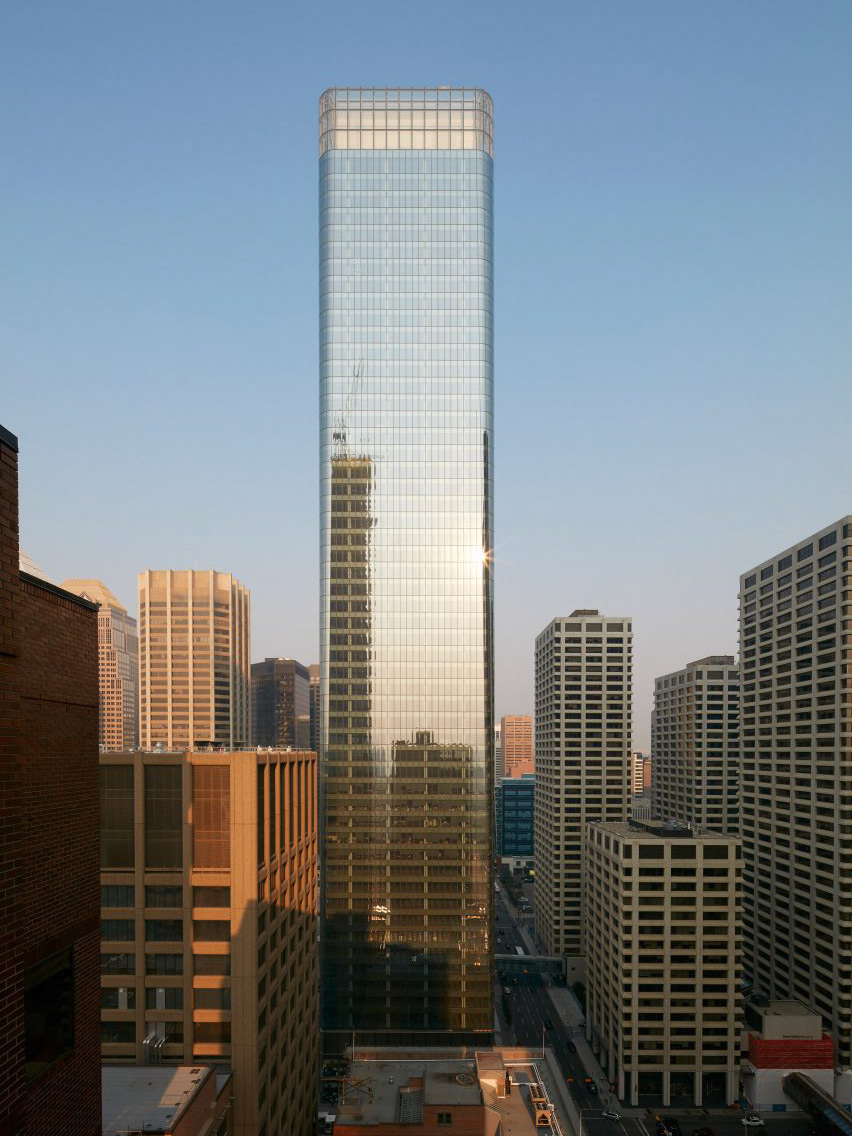
Brookfield Place Calgary
2012
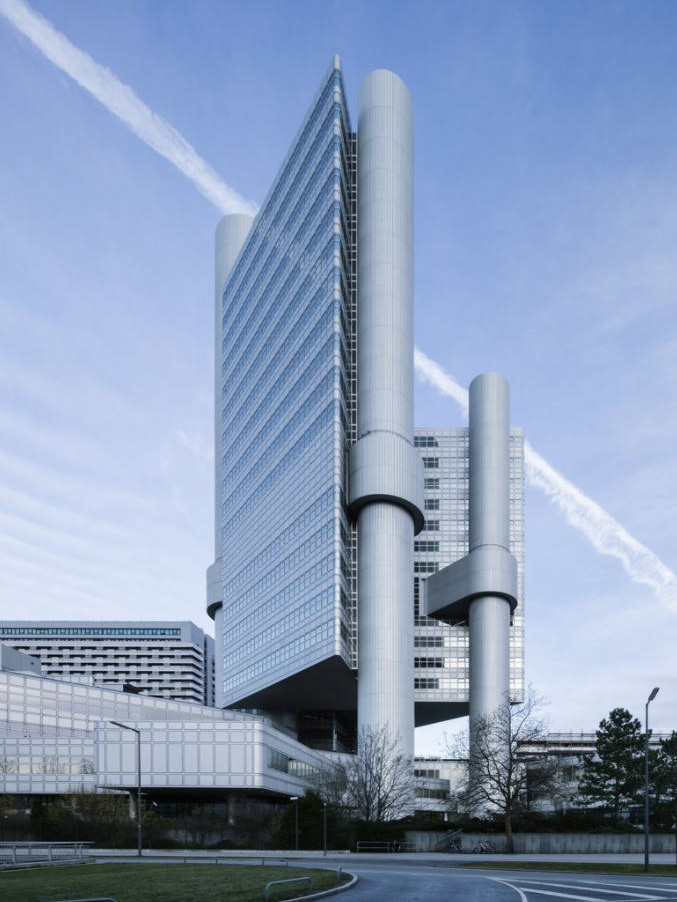
Hypovereinsbank HQ. | Munich | Henn Architekten
2012
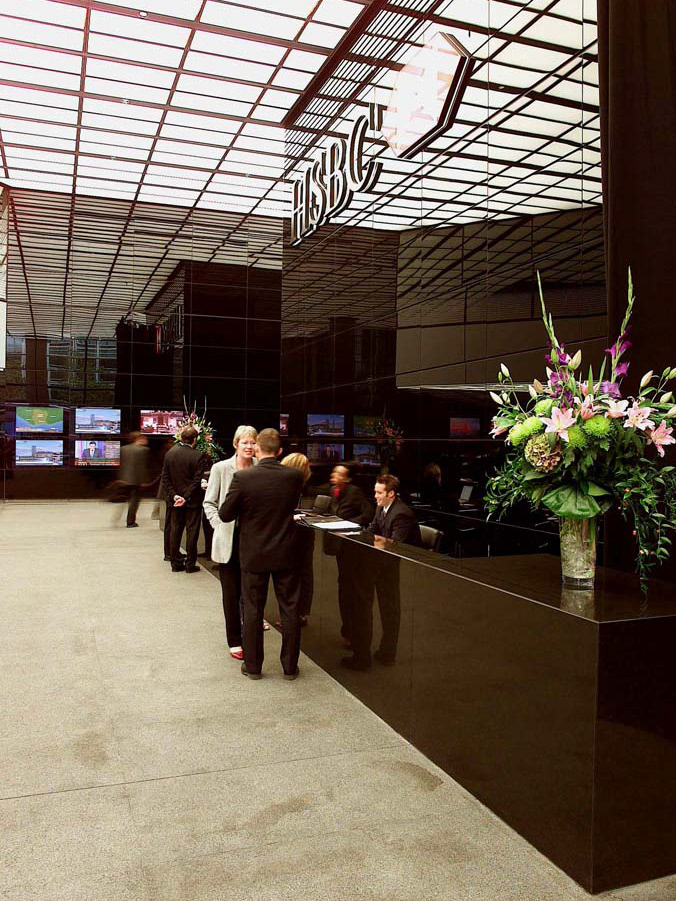
HSBC HQ, Canary Wharf | F+P
2002
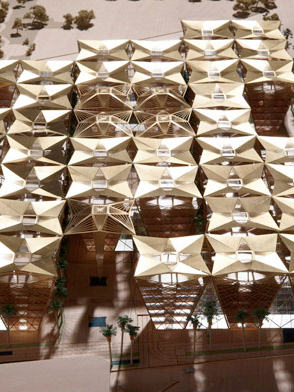
Municipality of Riyadh | Foster + Partners
2009
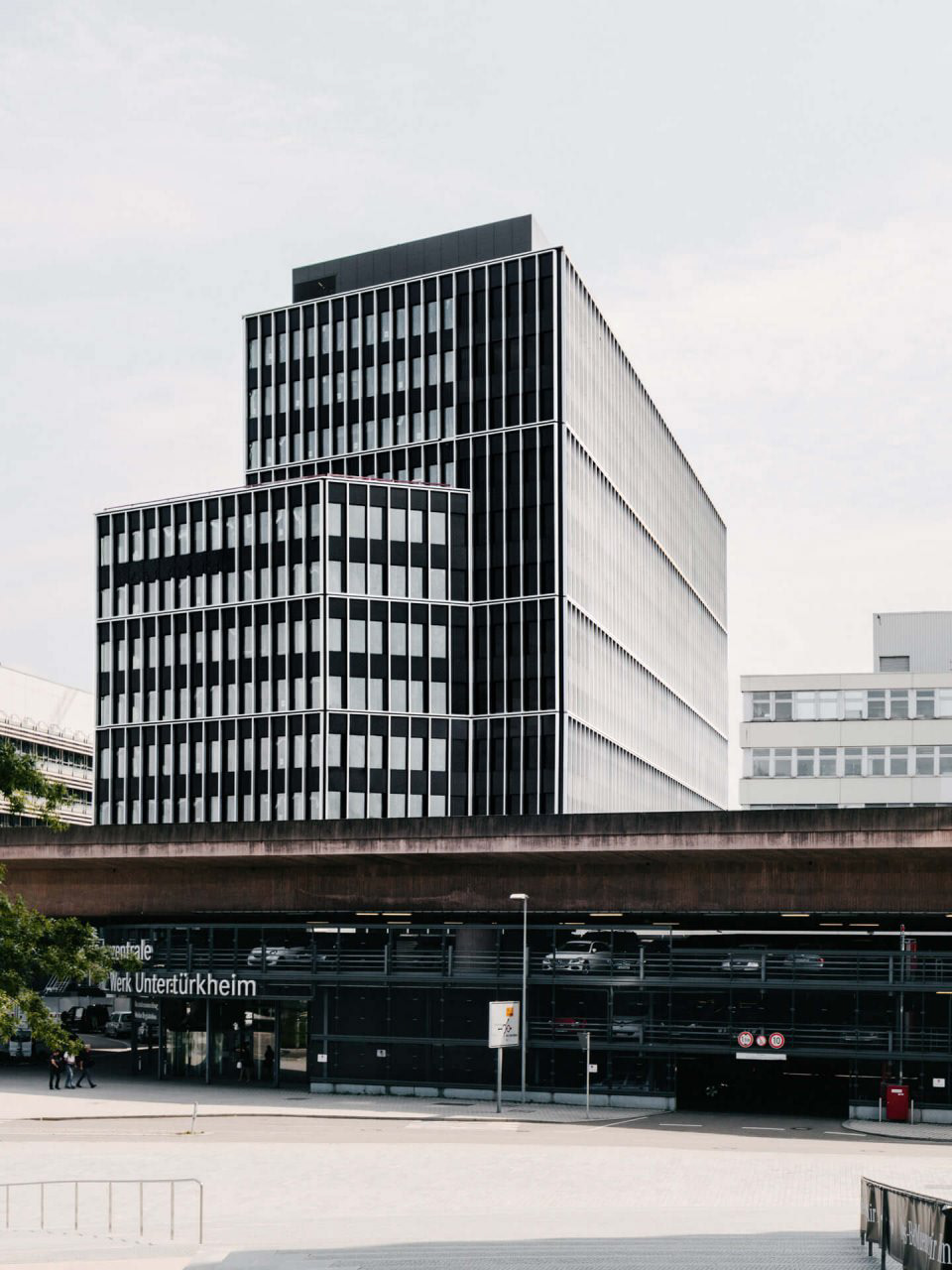
Daimler HQ | KSP Jürgen Engel Architekten
2013